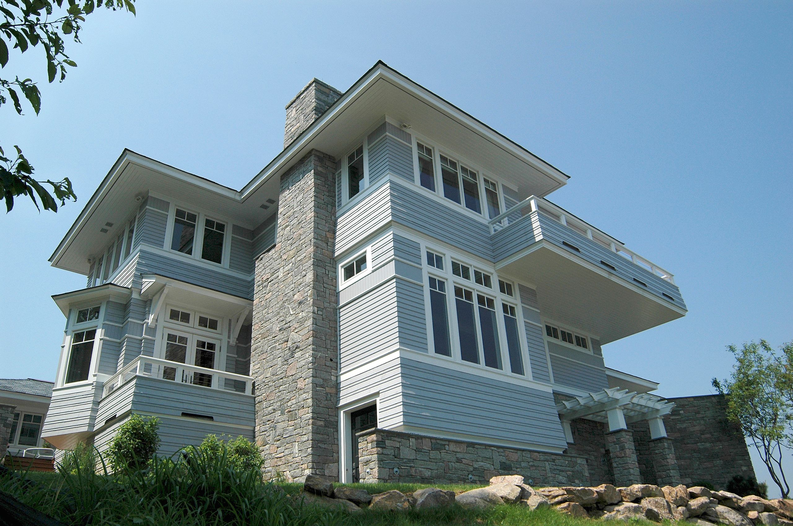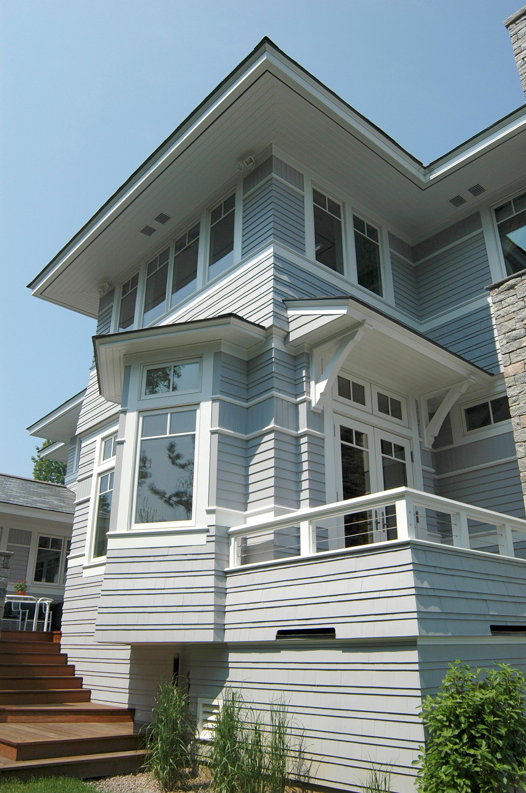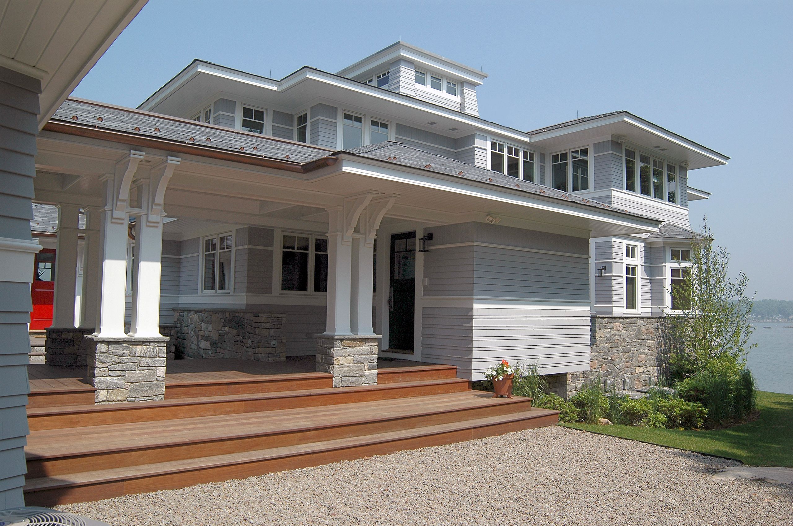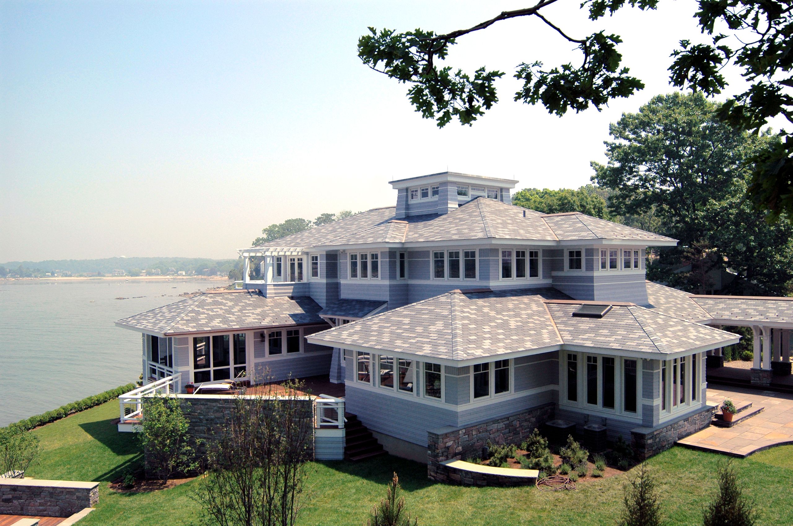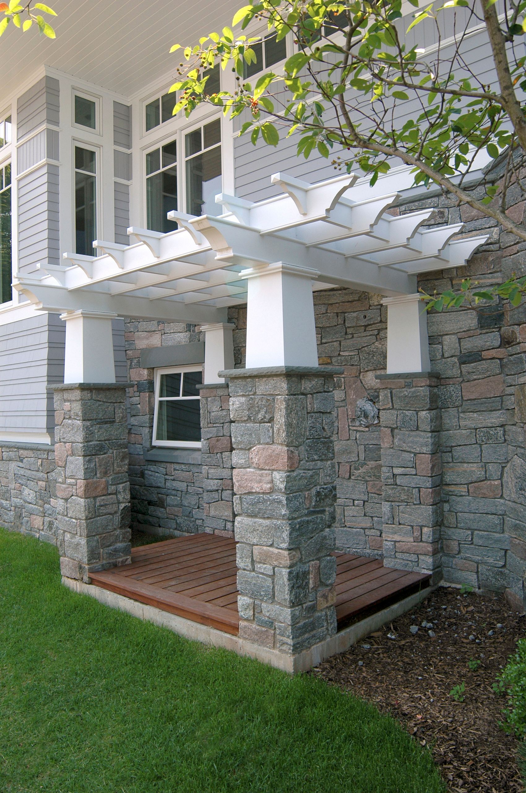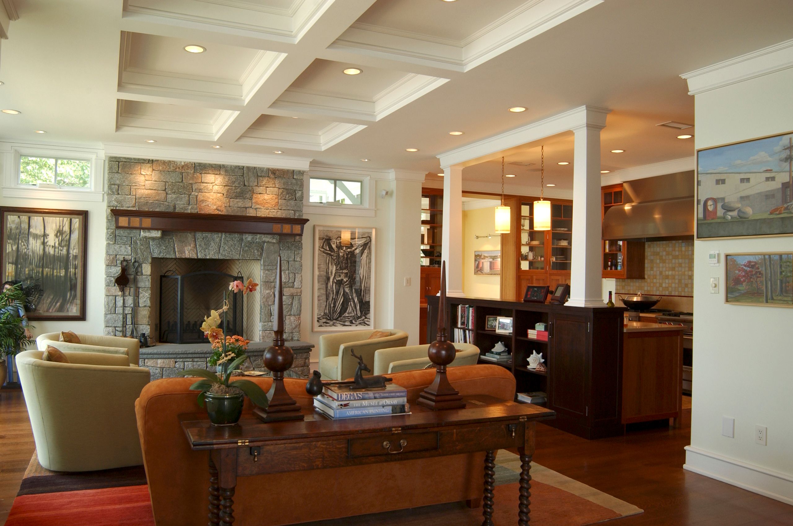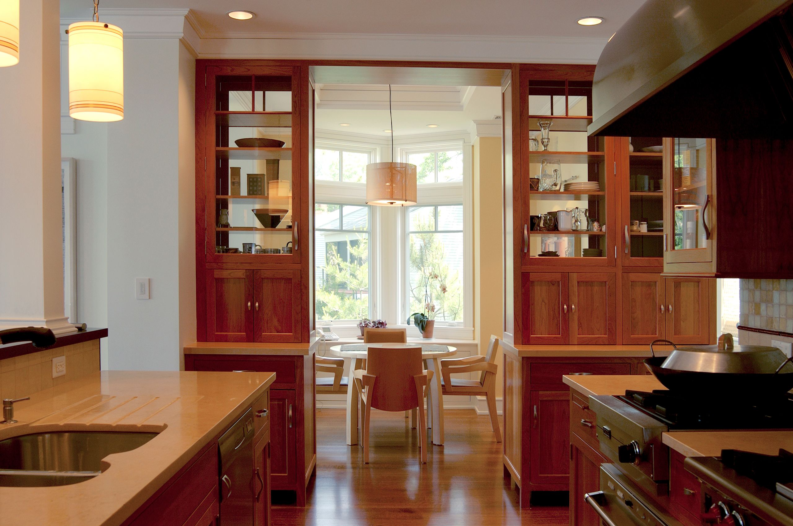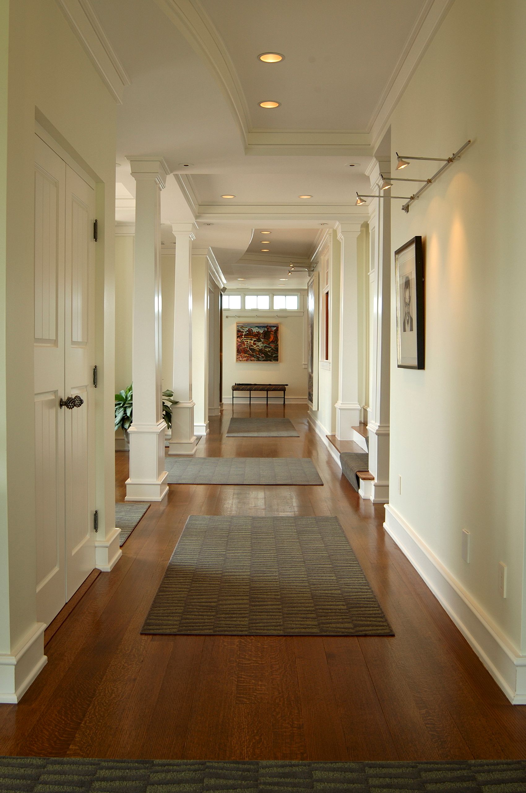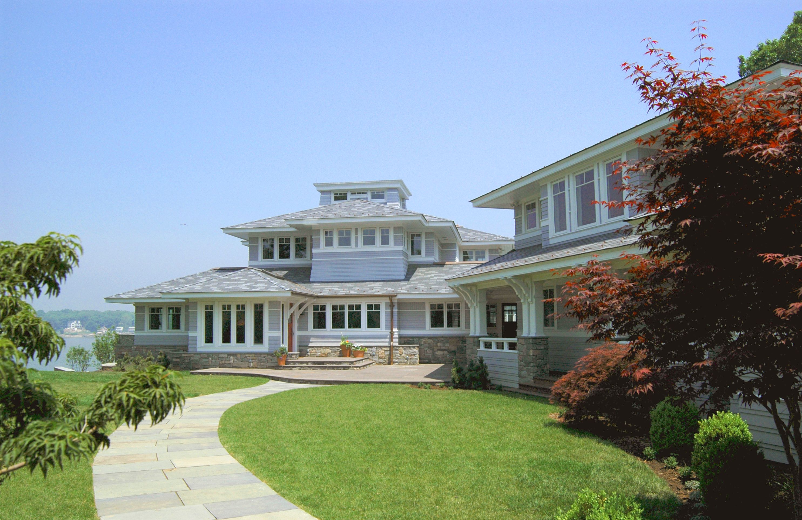Guilford Residence
Guilford, Connecitucut
This 6,500 sf home is located on a narrow parcel of land overlooking the Long Island Sound. The architectural vernacular for the home is influenced by the works of Frank Lloyd Wright, as well as the craftsman homes of Greene & Greene.
“A life spent focused on the outdoors” was the dream envisioned for this site by the client. The home addresses that vision through its organization. The plan focuses its attention towards three exterior terraces, each with unique vistas and solar exposures. By creating exterior living spaces and situating large expanses of glass towards them, light penetrates deeply into the home, and views of the landscape become the backdrop of the client’s daily life.
The project consists of a main house and guest/garage wing. By juxtaposing the two forms, a slate-covered courtyard was formed in between, which acts as a welcoming entry for visitors.

