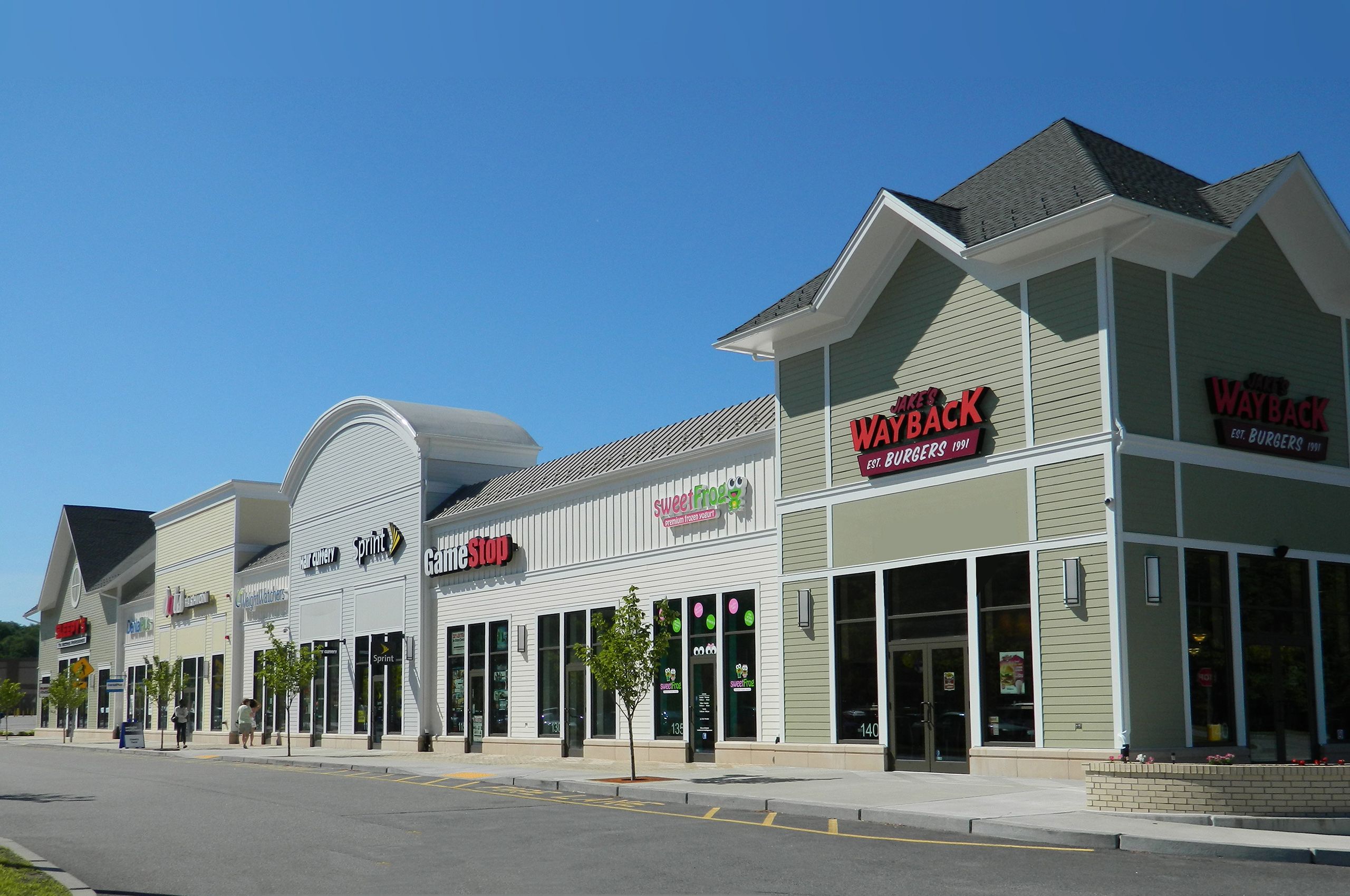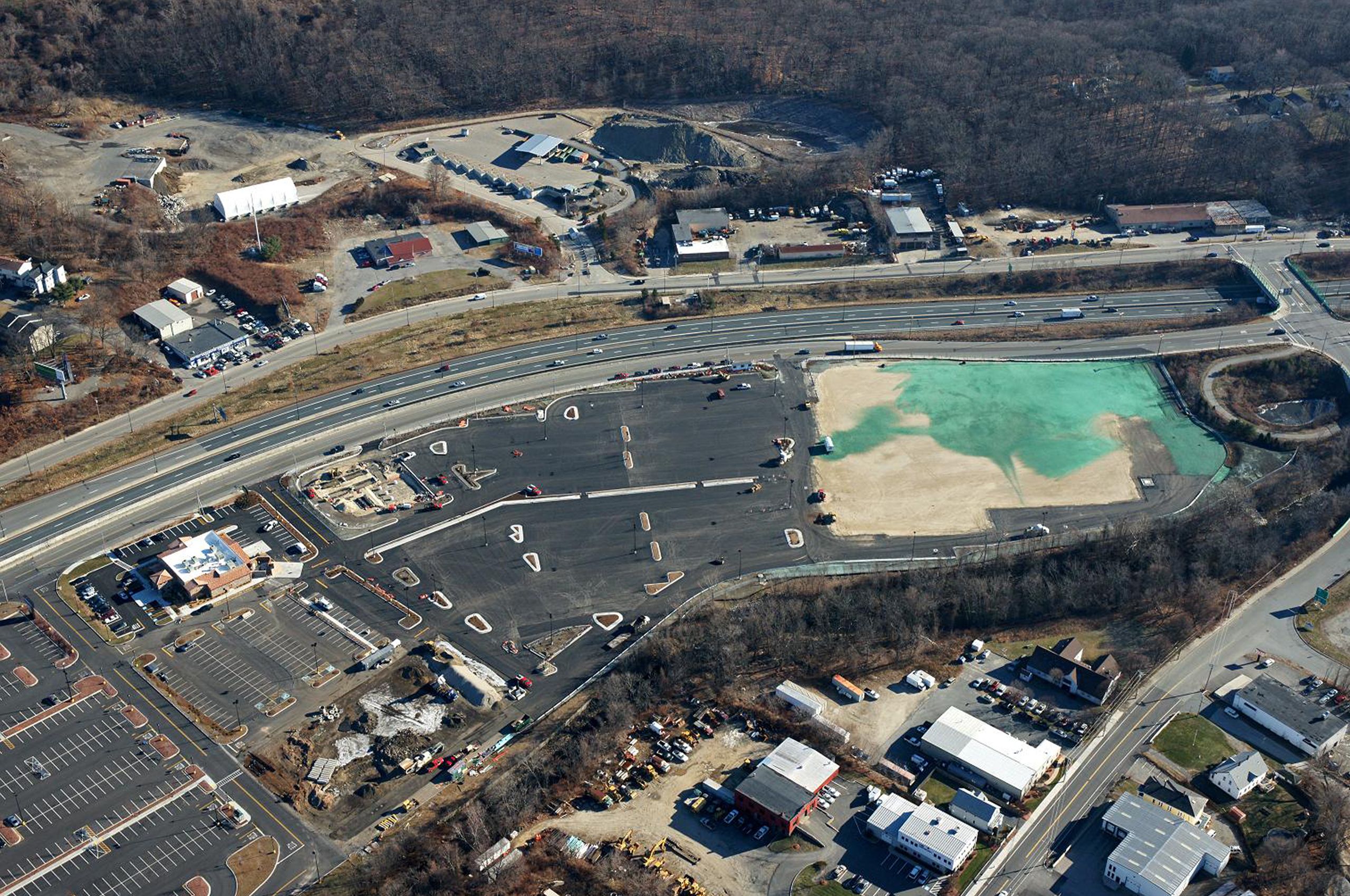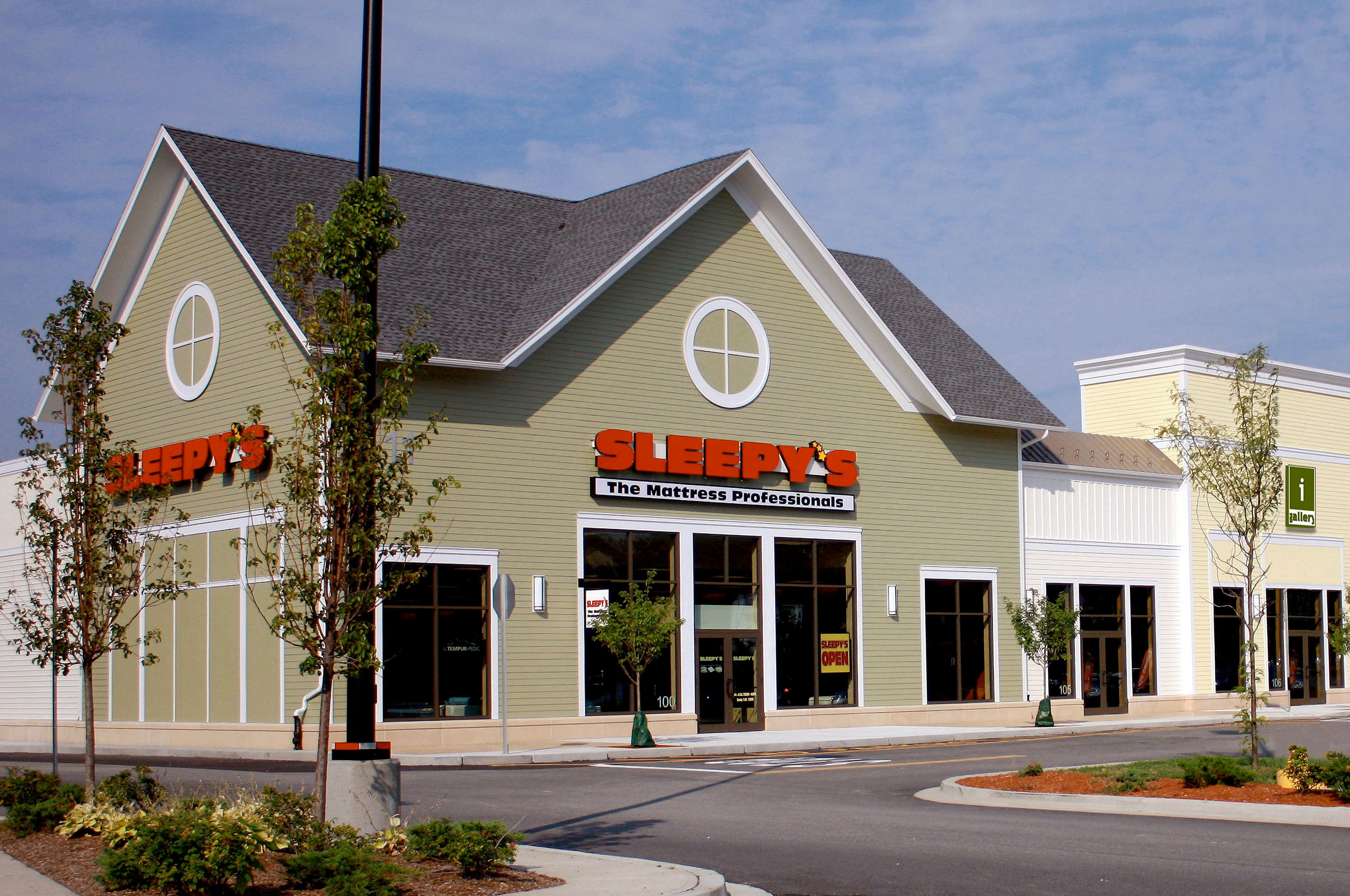Worcester Crossing
Worcester, Massachusetts
This 30,000 sf “lifestyle retail” project is the second phase of a planned three-phase development, located on Route 146 in Worcester, Massachusetts. The first phase included a 160,000 sq. ft. Walmart. The third phase of the project includes a Sam’s Club, a gas station, and an Olive Garden restaurant.
The design creates a series of “linked pavilions,” whose forms are meant to recall the imagery of iconic structures found throughout New England. Equal emphasis has been given to streetscape improvements, such as brick sidewalk accents, street trees, outdoor furniture, and other site upgrades.
The entire development incorporates environmentally-sound LEED planning strategies, wind power, active solar, passive daylighting, and the use of local sustainable materials.



