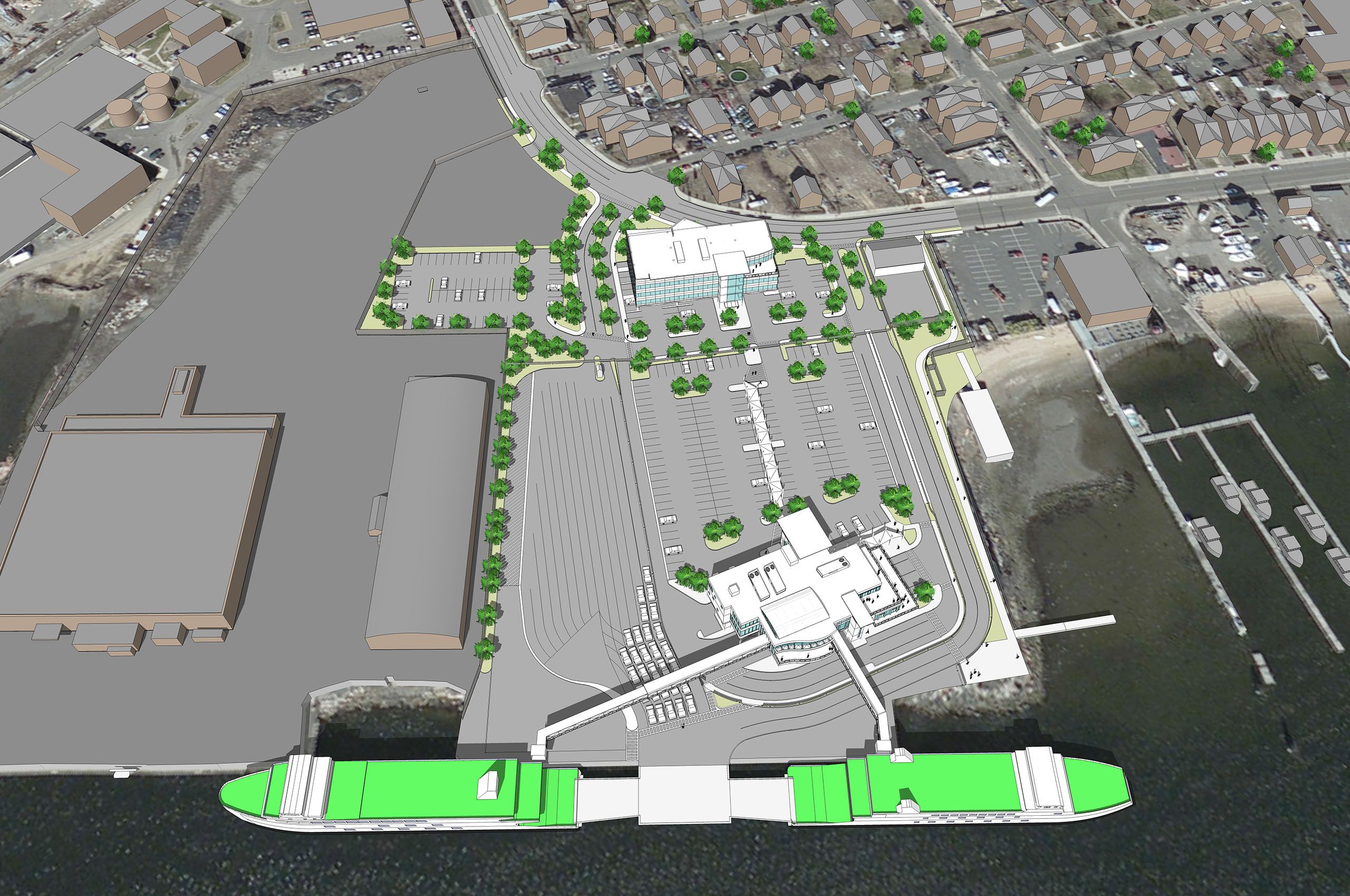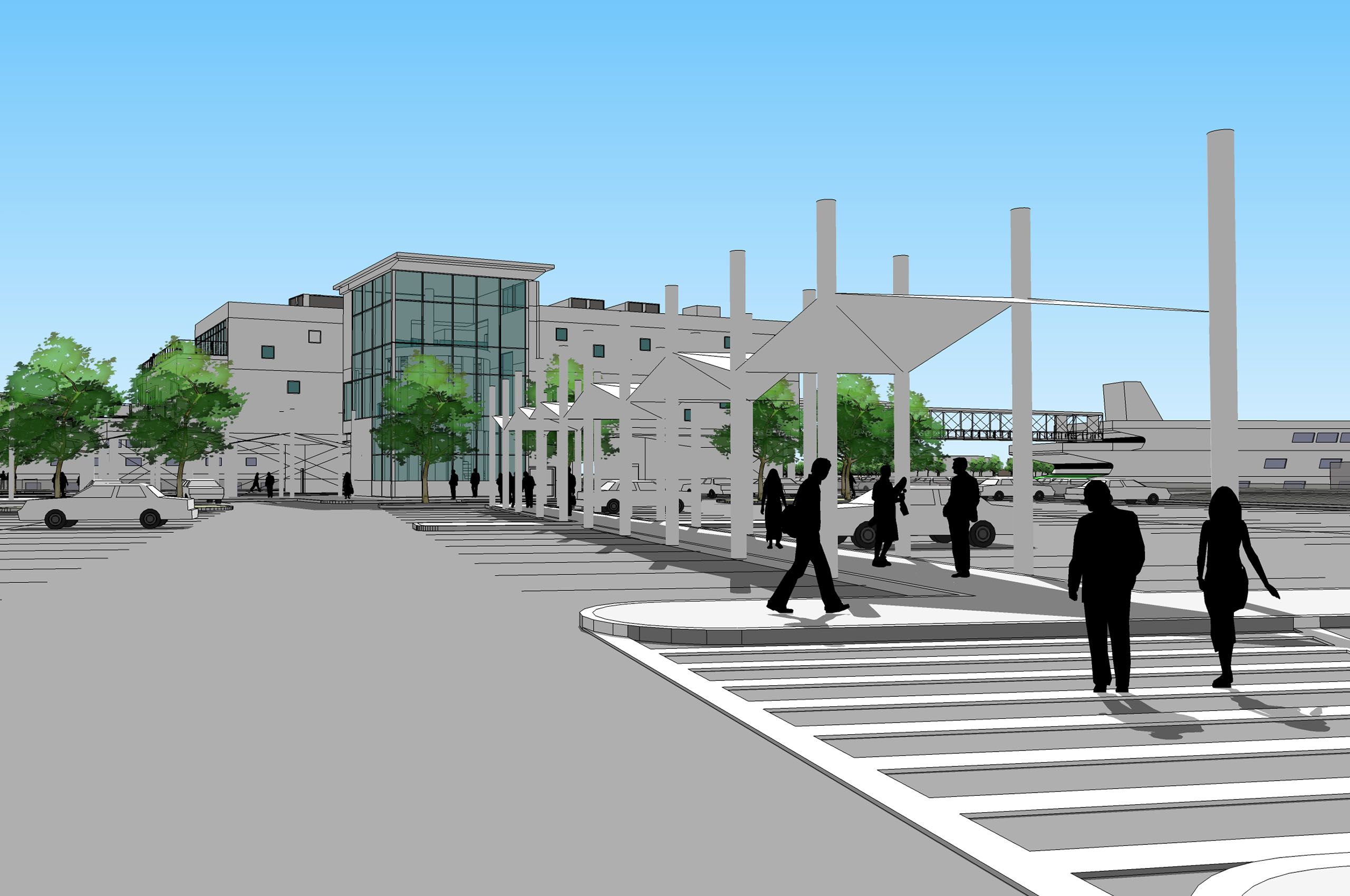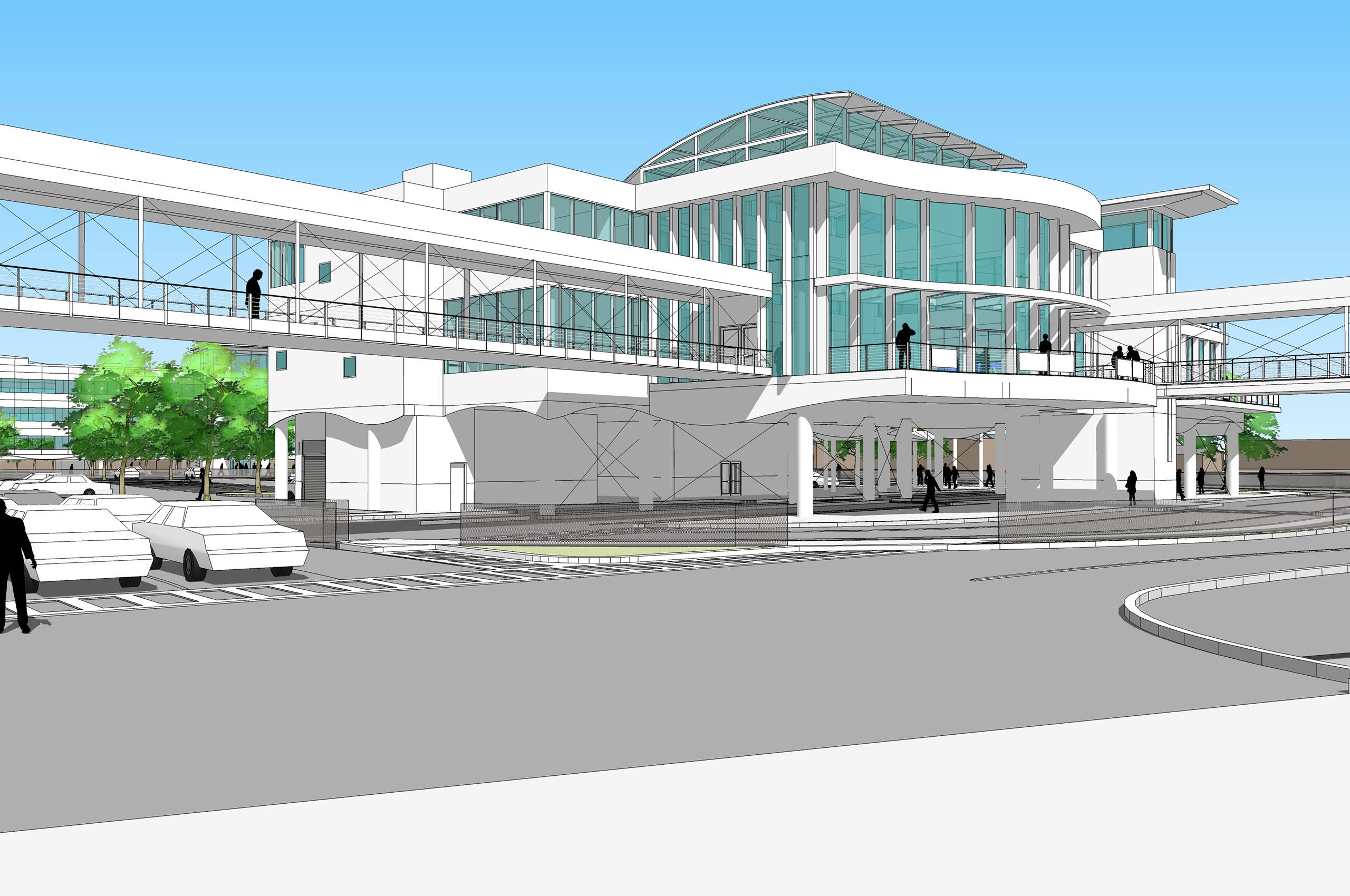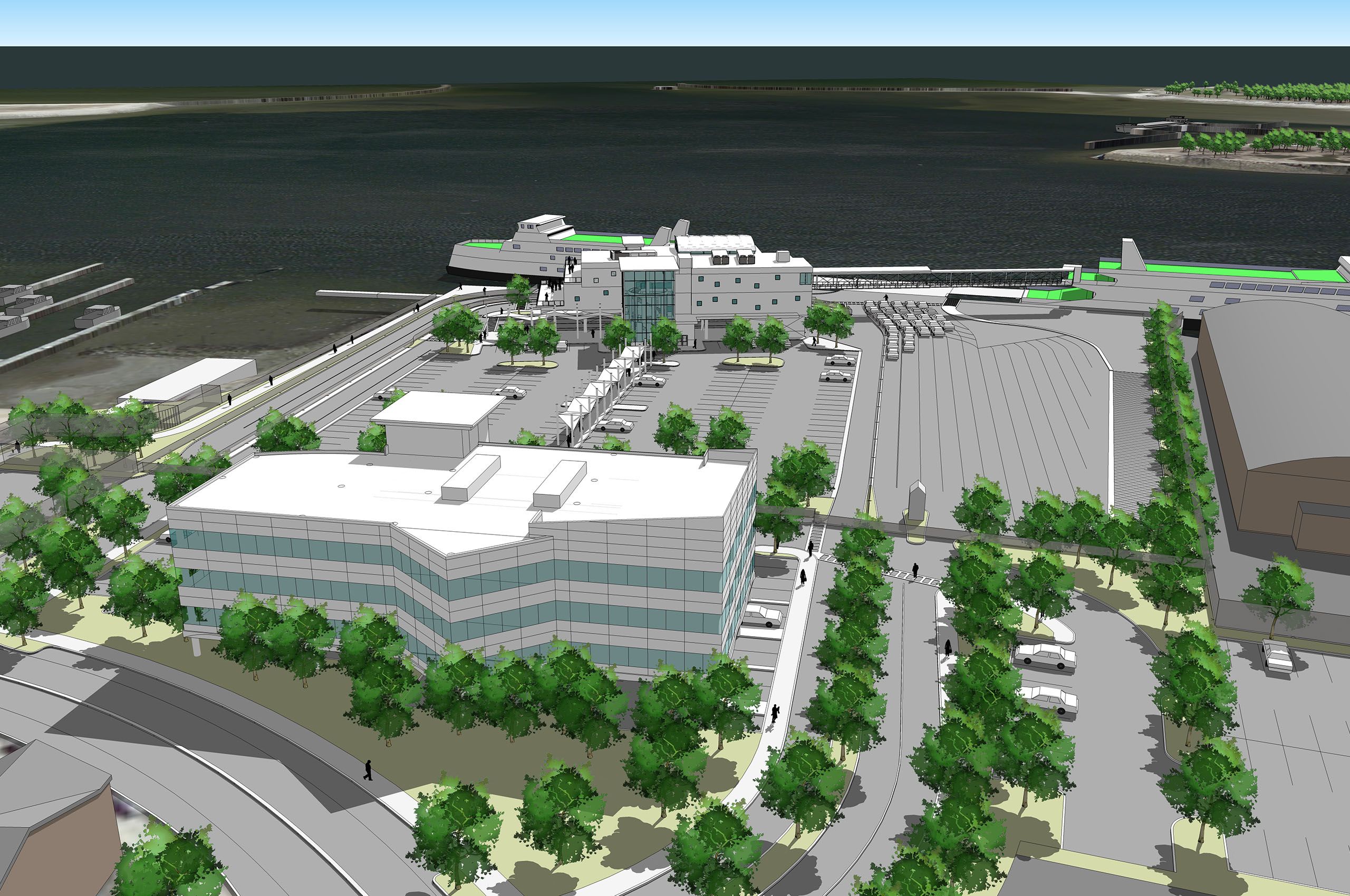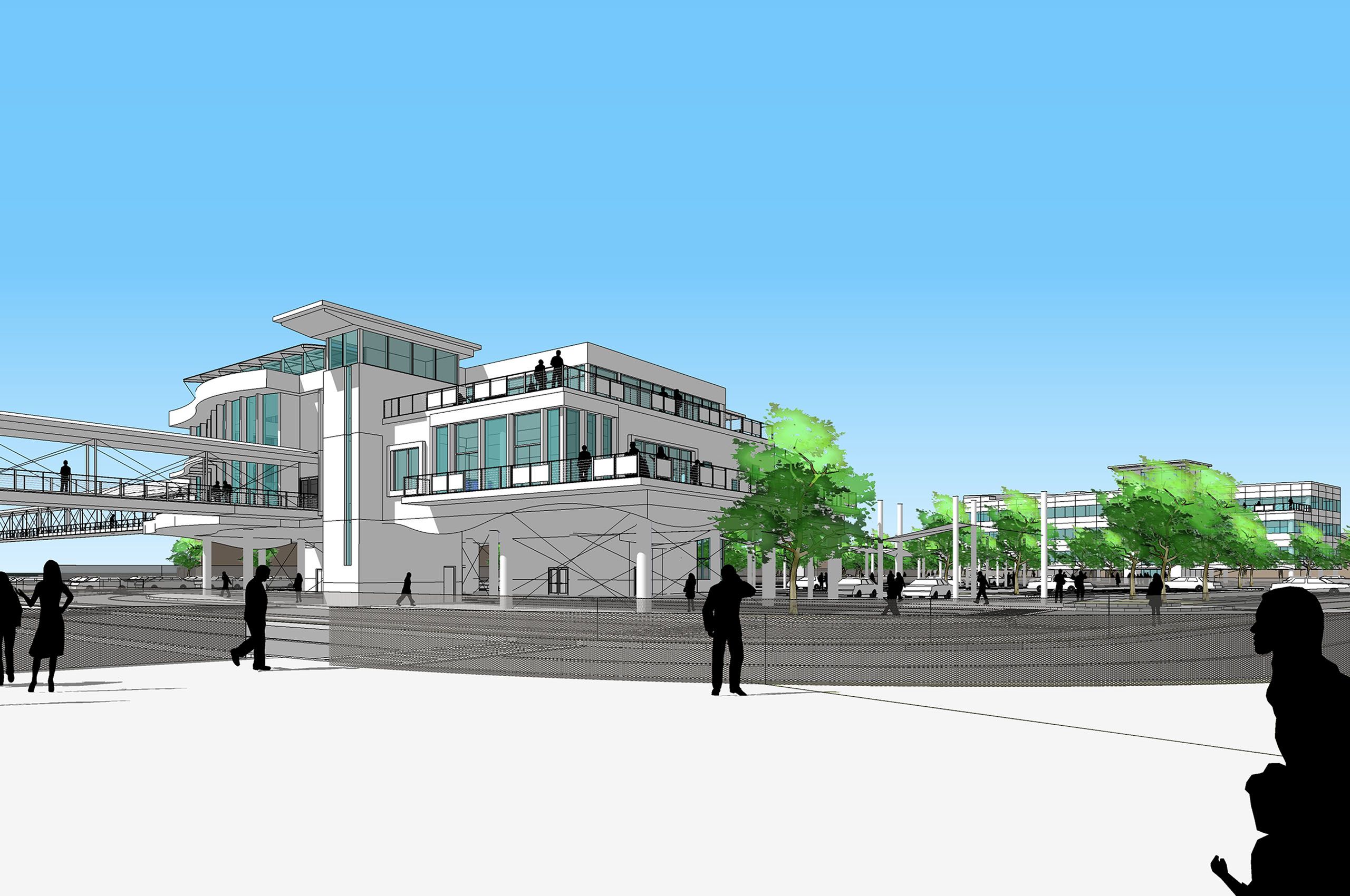Ferry Terminal
Bridgeport, Connecticut
SMOOK Architecture was retained by the Bridgeport & Port Jefferson Steamboat Authority to develop a new terminal on the Connecticut side of this well-travelled route. The Authority dates back to 1883, one of its founders being Phineas Taylor Barnum - infamous circus producer – back then in his seventies. The site for this study was just a short distance up the coast from the current terminal. The project included working directly with a Transportation Consultant to assist with the complex maze of roadways and queueing areas allowing prompt ingress and egress for automobiles onto the vessels. The design includes: Ticketing Areas (for pedestrian riders), a full-service Restaurant, as well as Waiting/Lounge Areas, all stacked on the second and third levels of the building offering breathtaking views of the Long Island Sound. The design is heavily infused with nautical themes in form, materials and other details. In addition to the 30,000 square foot facility, the master-plan also included a three-story, 10,000 square foot office building to be occupied by the Authority, linked to the terminal by a sail-like fabric ribbon offering a whimsically-designed weather-protected pedestrian walkway.

